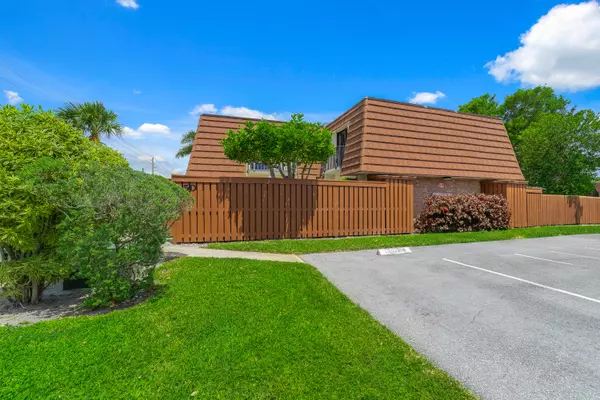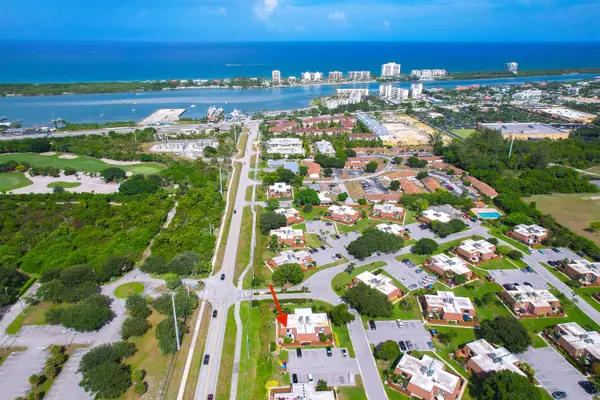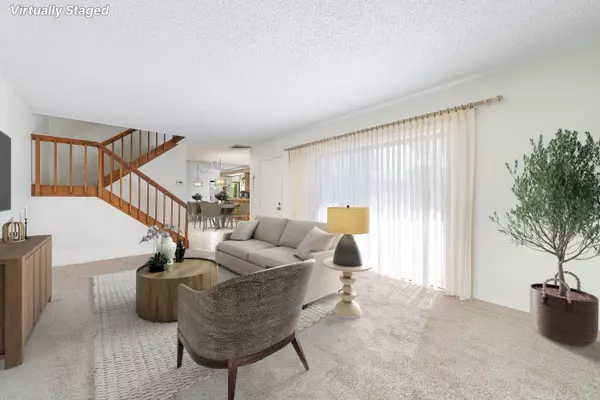Bought with Berkshire Hathaway Florida Rea
$300,000
$319,900
6.2%For more information regarding the value of a property, please contact us for a free consultation.
3900 County Line RD 5d Tequesta, FL 33469
2 Beds
2.1 Baths
1,325 SqFt
Key Details
Sold Price $300,000
Property Type Condo
Sub Type Condo/Coop
Listing Status Sold
Purchase Type For Sale
Square Footage 1,325 sqft
Price per Sqft $226
Subdivision Tequesta Hills Condo
MLS Listing ID RX-11017526
Sold Date 01/10/25
Style Quad,Townhouse
Bedrooms 2
Full Baths 2
Half Baths 1
Construction Status Resale
HOA Fees $506/mo
HOA Y/N Yes
Year Built 1979
Annual Tax Amount $3,899
Tax Year 2023
Property Description
Welcome Home, in the Heart of High Demand Tequesta! New Roof 2024!! This 2 Level, 2 Bedroom, 2 1/2 Bath Condo is what you have been waiting for! Space to feel like a townhome, new carpet throughout! As you enter through the private patio (space to entertain, relax, welcome guests), enter the main level open floor plan Living Room and DIning Room. Spacious kitchen (Sliding glass doors for patio access from Kitchen and Living Room). Washer/Dryer in unit. Upstairs Boasts 2 spacious bedrooms, walkin closet in Primary Suite. Each bedroom with private balcony / sliding door with views of the park across the street! 2 Assigned Parking Spots. Can rent out right away for investors! Community Pool. Condo Association pays exterior maintenance, building insurance, cable, and internet
Location
State FL
County Palm Beach
Area 5060
Zoning PUD
Rooms
Other Rooms Laundry-Inside
Master Bath Mstr Bdrm - Upstairs, Separate Shower
Interior
Interior Features Entry Lvl Lvng Area, Pantry, Split Bedroom
Heating Central, Electric
Cooling Ceiling Fan, Central, Electric
Flooring Carpet, Tile, Vinyl Floor
Furnishings Unfurnished
Exterior
Exterior Feature Fence, Open Balcony, Shutters
Parking Features 2+ Spaces, Assigned
Community Features Disclosure, Sold As-Is
Utilities Available Cable, Electric, Public Sewer, Public Water
Amenities Available Clubhouse, Pool, Street Lights
Waterfront Description None
View Other
Present Use Disclosure,Sold As-Is
Exposure North
Private Pool No
Building
Lot Description < 1/4 Acre, Paved Road, Public Road, Zero Lot
Story 2.00
Unit Features Corner
Foundation Frame, Stucco
Unit Floor 1
Construction Status Resale
Schools
Elementary Schools Jupiter Elementary School
Middle Schools Jupiter Middle School
High Schools Jupiter High School
Others
Pets Allowed Yes
HOA Fee Include Common Areas,Insurance-Bldg,Lawn Care,Maintenance-Exterior,Manager,Pest Control,Pool Service,Recrtnal Facility,Roof Maintenance,Trash Removal
Senior Community No Hopa
Restrictions Buyer Approval,Lease OK w/Restrict,No Boat,No RV,Tenant Approval
Acceptable Financing Cash, Conventional, FHA, VA
Horse Property No
Membership Fee Required No
Listing Terms Cash, Conventional, FHA, VA
Financing Cash,Conventional,FHA,VA
Pets Allowed No Aggressive Breeds, Number Limit, Size Limit
Read Less
Want to know what your home might be worth? Contact us for a FREE valuation!

Our team is ready to help you sell your home for the highest possible price ASAP
GET MORE INFORMATION





