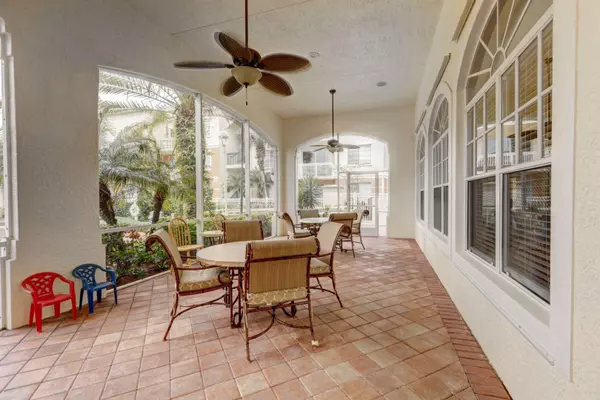Bought with Compass Florida LLC
$165,000
$175,000
5.7%For more information regarding the value of a property, please contact us for a free consultation.
9307 W Myrtlewood CIR Palm Beach Gardens, FL 33418
1 Bed
1 Bath
884 SqFt
Key Details
Sold Price $165,000
Property Type Condo
Sub Type Condo/Coop
Listing Status Sold
Purchase Type For Sale
Square Footage 884 sqft
Price per Sqft $186
Subdivision Fiore At The Gardens Condo
MLS Listing ID RX-10514798
Sold Date 04/19/19
Style Mediterranean
Bedrooms 1
Full Baths 1
Construction Status Resale
HOA Fees $235/mo
HOA Y/N Yes
Min Days of Lease 210
Leases Per Year 1
Year Built 2004
Annual Tax Amount $2,506
Tax Year 2018
Property Description
Tastefully upgraded one Bedroom with style. This is the largest one bedroom model available in Fiore. Unit feature a bonus ''Sunroom'' that can be used for guests or a bright office space or den. Matching granite in kitchen & bath. Newly professionally cleaned and painted from the baseboards to crown molding. Storm shutters included. Must be seen to appreciate Convenient to schools, shops, Abacoa, Alton, Scripps, Max Plank, FAU Honors College, I95, turnpike, beaches, golf, Downtown at Gardens and Gardens Mall! Gated community enjoys pool, putting green, community room, beach vollyball, fitness center, internet cafe, cabana with BBQ, car wash with vacuum & air.
Location
State FL
County Palm Beach
Community Fiore At The Gardens
Area 5320
Zoning RH(cit
Rooms
Other Rooms Den/Office, Family
Master Bath Spa Tub & Shower
Interior
Interior Features Entry Lvl Lvng Area, Pantry
Heating Central, Electric
Cooling Ceiling Fan, Central, Electric
Flooring Tile, Wood Floor
Furnishings Unfurnished
Exterior
Parking Features Covered
Utilities Available Cable, Electric, Public Sewer, Public Water, Water Available
Amenities Available Business Center, Cabana, Clubhouse, Fitness Center, Lobby, Manager on Site, Picnic Area, Pool, Putting Green, Sauna, Spa-Hot Tub, Street Lights
Waterfront Description None
View Garden, Other
Exposure South
Private Pool No
Building
Lot Description < 1/4 Acre
Story 3.00
Unit Features Corner,Exterior Catwalk
Foundation CBS, Concrete
Unit Floor 3
Construction Status Resale
Schools
Elementary Schools Marsh Pointe Elementary
Middle Schools Watson B. Duncan Middle School
High Schools William T. Dwyer High School
Others
Pets Allowed Yes
HOA Fee Include Common Areas,Insurance-Bldg,Lawn Care,Maintenance-Exterior,Management Fees,Manager
Senior Community No Hopa
Restrictions Buyer Approval,Commercial Vehicles Prohibited,Lease OK,Lease OK w/Restrict,Tenant Approval
Security Features Gate - Unmanned
Acceptable Financing Cash, Conventional
Horse Property No
Membership Fee Required No
Listing Terms Cash, Conventional
Financing Cash,Conventional
Pets Allowed < 20 lb Pet
Read Less
Want to know what your home might be worth? Contact us for a FREE valuation!

Our team is ready to help you sell your home for the highest possible price ASAP
GET MORE INFORMATION





