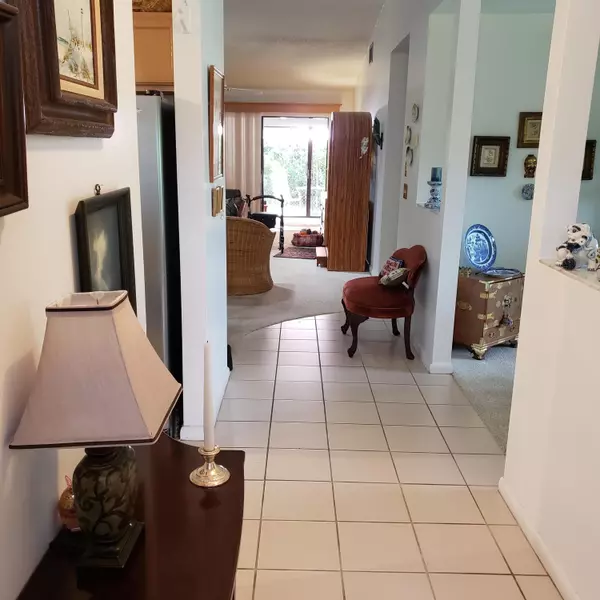Bought with ERA Home Run Real Estate
$162,000
$165,900
2.4%For more information regarding the value of a property, please contact us for a free consultation.
2641 W Gately DR 1506 West Palm Beach, FL 33415
2 Beds
2.2 Baths
1,388 SqFt
Key Details
Sold Price $162,000
Property Type Condo
Sub Type Condo/Coop
Listing Status Sold
Purchase Type For Sale
Square Footage 1,388 sqft
Price per Sqft $116
Subdivision Arbours Of The Palm Beaches Condo
MLS Listing ID RX-10544257
Sold Date 08/15/19
Style Contemporary,Villa
Bedrooms 2
Full Baths 2
Half Baths 2
Construction Status Resale
HOA Fees $362/mo
HOA Y/N Yes
Year Built 1989
Annual Tax Amount $722
Tax Year 2018
Lot Size 16.742 Acres
Property Description
AMAZING corner unit in the Arbours of the Palm Beaches! This 55 + community unit is in pristine condition, bring your fussiest buyer! Mrs. clean lives here and takes pride in caring for her home and it shows. Many extras, such as accordion shutters, making it easy to protect yourself and your home. Enclosed Florida Room, brings in the light throughout the entire unit. The floor plan is open and spacious, allowing the layout to flow from room to room. The master bedroom is big enough for a sitting area, that leads right into the Florida Room, where you can entertain or wind down for evening tea or cocktails! The attic space has pull down stairs for easy access. The community is full of activity with tennis, pool and a club house. Don't miss your opportunity for So. FL living at it's best!
Location
State FL
County Palm Beach
Area 5720
Zoning RH
Rooms
Other Rooms Attic, Family, Florida, Laundry-Util/Closet
Master Bath Combo Tub/Shower, Mstr Bdrm - Sitting
Interior
Interior Features Custom Mirror, Pantry, Split Bedroom, Walk-in Closet
Heating Central
Cooling Central
Flooring Carpet, Ceramic Tile
Furnishings Furniture Negotiable,Unfurnished
Exterior
Parking Features Driveway, Garage - Attached, Guest
Garage Spaces 1.0
Utilities Available Cable, Electric, Public Sewer, Public Water
Amenities Available Fitness Center, Pool, Tennis
Waterfront Description None
View Garden
Roof Type Comp Shingle
Exposure South
Private Pool No
Building
Lot Description < 1/4 Acre, 10 to <25 Acres, Paved Road
Story 1.00
Unit Features Corner
Foundation CBS, Concrete
Unit Floor 1
Construction Status Resale
Others
Pets Allowed Yes
HOA Fee Include Cable,Common Areas,Insurance-Bldg,Lawn Care,Maintenance-Exterior,Pest Control,Roof Maintenance,Trash Removal,Water
Senior Community Verified
Restrictions Buyer Approval
Acceptable Financing Cash, Conventional
Horse Property No
Membership Fee Required No
Listing Terms Cash, Conventional
Financing Cash,Conventional
Pets Allowed 1 Pet
Read Less
Want to know what your home might be worth? Contact us for a FREE valuation!

Our team is ready to help you sell your home for the highest possible price ASAP
GET MORE INFORMATION





