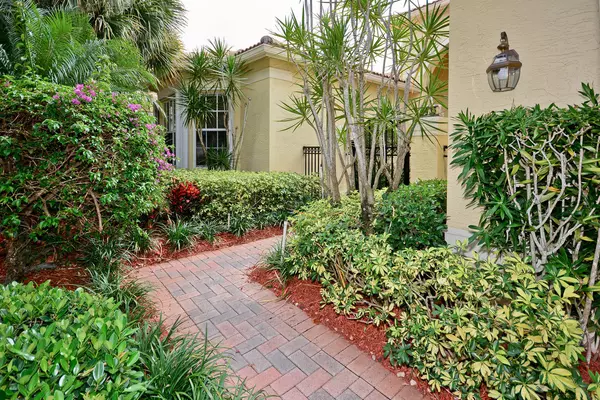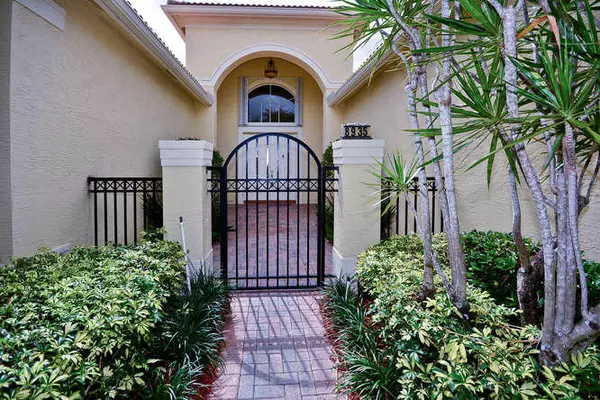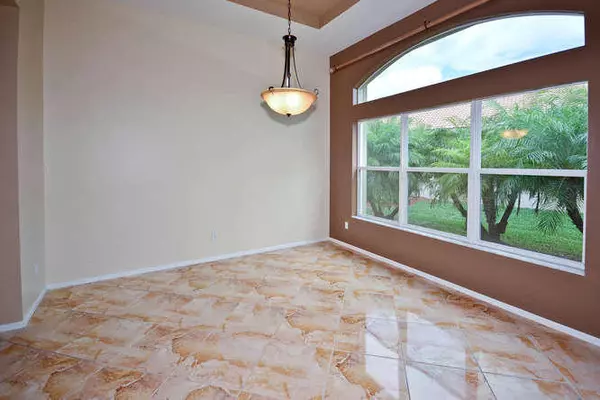Bought with The Keyes Company
$432,500
$450,000
3.9%For more information regarding the value of a property, please contact us for a free consultation.
8935 Majorca Bay DR Lake Worth, FL 33467
3 Beds
2.1 Baths
2,686 SqFt
Key Details
Sold Price $432,500
Property Type Single Family Home
Sub Type Single Family Detached
Listing Status Sold
Purchase Type For Sale
Square Footage 2,686 sqft
Price per Sqft $161
Subdivision Valencia Shores
MLS Listing ID RX-10313045
Sold Date 05/25/17
Style Ranch
Bedrooms 3
Full Baths 2
Half Baths 1
Construction Status Resale
HOA Fees $547/mo
HOA Y/N Yes
Year Built 2004
Annual Tax Amount $5,821
Tax Year 2016
Lot Size 9,773 Sqft
Property Description
PAMPLONA MODEL with beautiful Kidney shaped heated salt water pool surrounded by high end gorgeous stone pavers on a prime oversized super private lot. Designer porcelain tiling .The kitchen has granite and tumbled marble backsplash. the cabinets are very neutral and deeper than usual. California wood-like cabinetry in closets in master br, brand new Lush professionally done landscaping front and back, sprinkler heads on our property to water plants, 2 new a/c units, alarm, upgraded silhouette shades in master br, new wooden doors into master bath and on both closets Jacuzzi Tub in master. ACCORDION SHUTTERS, SURROUND SOUND GUTTERS AND MORE! .THIS HOME IS A STEAL!!!
Location
State FL
County Palm Beach
Community Valencia Shores
Area 4710
Zoning PUD
Rooms
Other Rooms Den/Office, Great, Laundry-Inside
Master Bath Dual Sinks, Mstr Bdrm - Ground, Mstr Bdrm - Sitting, Separate Shower, Separate Tub, Whirlpool Spa
Interior
Interior Features Ctdrl/Vault Ceilings, Foyer, Laundry Tub, Pantry, Roman Tub, Split Bedroom, Volume Ceiling, Walk-in Closet
Heating Central, Electric
Cooling Ceiling Fan, Central, Electric
Flooring Carpet, Ceramic Tile, Other
Furnishings Unfurnished
Exterior
Exterior Feature Auto Sprinkler, Fence, Lake/Canal Sprinkler, Open Patio
Parking Features Driveway, Garage - Attached
Garage Spaces 2.0
Pool Freeform, Heated, Inground, Salt Chlorination
Community Features Sold As-Is
Utilities Available Cable, Electric, Public Sewer, Public Water, Underground
Amenities Available Basketball, Bike - Jog, Billiards, Clubhouse, Community Room, Fitness Center, Game Room, Library, Lobby, Manager on Site, Pool, Putting Green, Sauna, Sidewalks, Street Lights, Tennis, Whirlpool
Waterfront Description None
View Garden, Pool
Roof Type S-Tile
Present Use Sold As-Is
Exposure Southeast
Private Pool Yes
Building
Lot Description < 1/4 Acre
Story 1.00
Foundation CBS
Construction Status Resale
Others
Pets Allowed Yes
HOA Fee Include Cable,Common Areas,Common R.E. Tax,Lawn Care,Management Fees,Manager,Other,Recrtnal Facility,Reserve Funds,Security
Senior Community Verified
Restrictions Buyer Approval,Commercial Vehicles Prohibited,Lease OK,Lease OK w/Restrict,No Truck/RV,Tenant Approval
Security Features Burglar Alarm,Gate - Manned,Security Patrol,Security Sys-Owned
Acceptable Financing Cash, Conventional
Horse Property No
Membership Fee Required No
Listing Terms Cash, Conventional
Financing Cash,Conventional
Pets Allowed 50+ lb Pet, Up to 2 Pets
Read Less
Want to know what your home might be worth? Contact us for a FREE valuation!

Our team is ready to help you sell your home for the highest possible price ASAP
GET MORE INFORMATION





